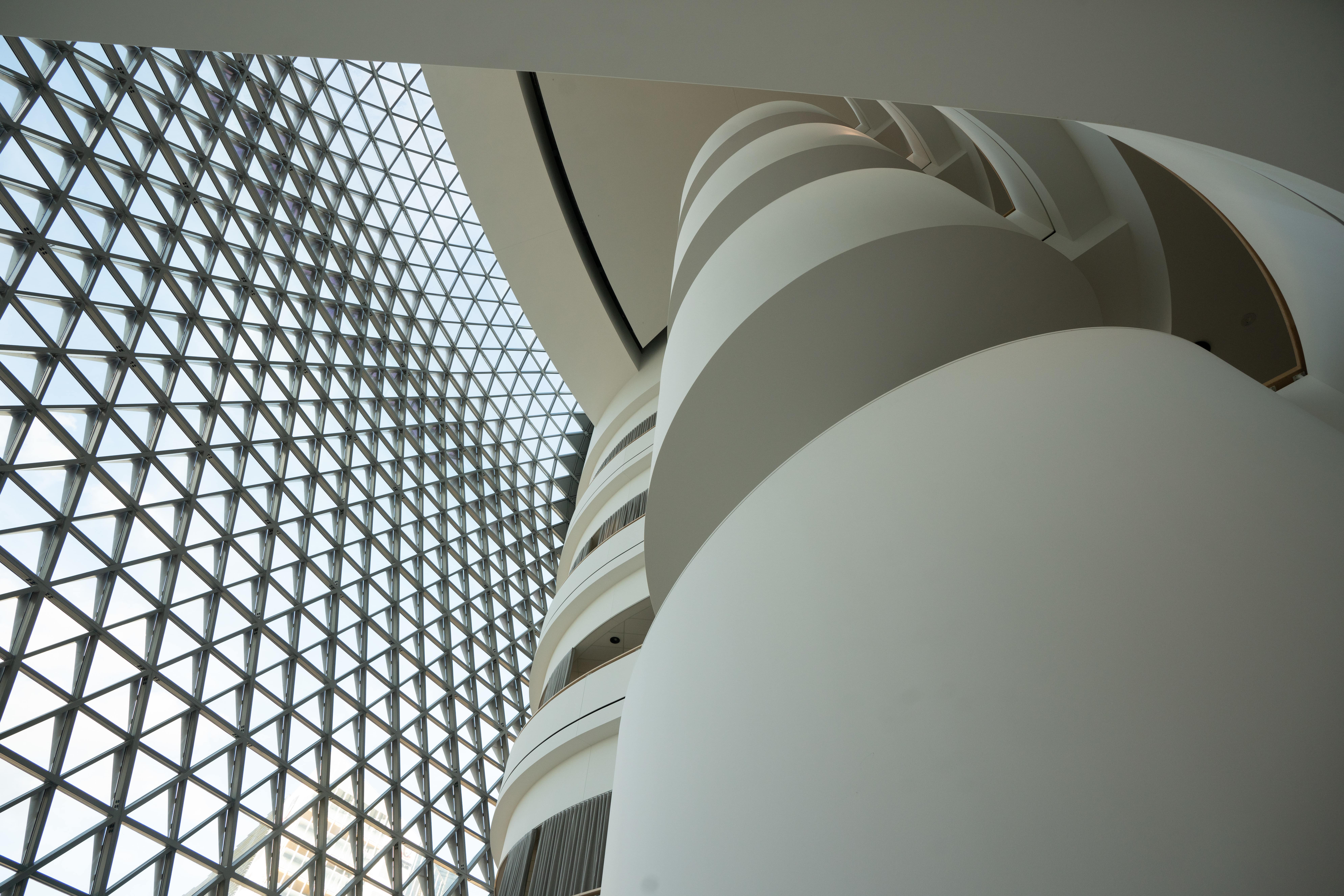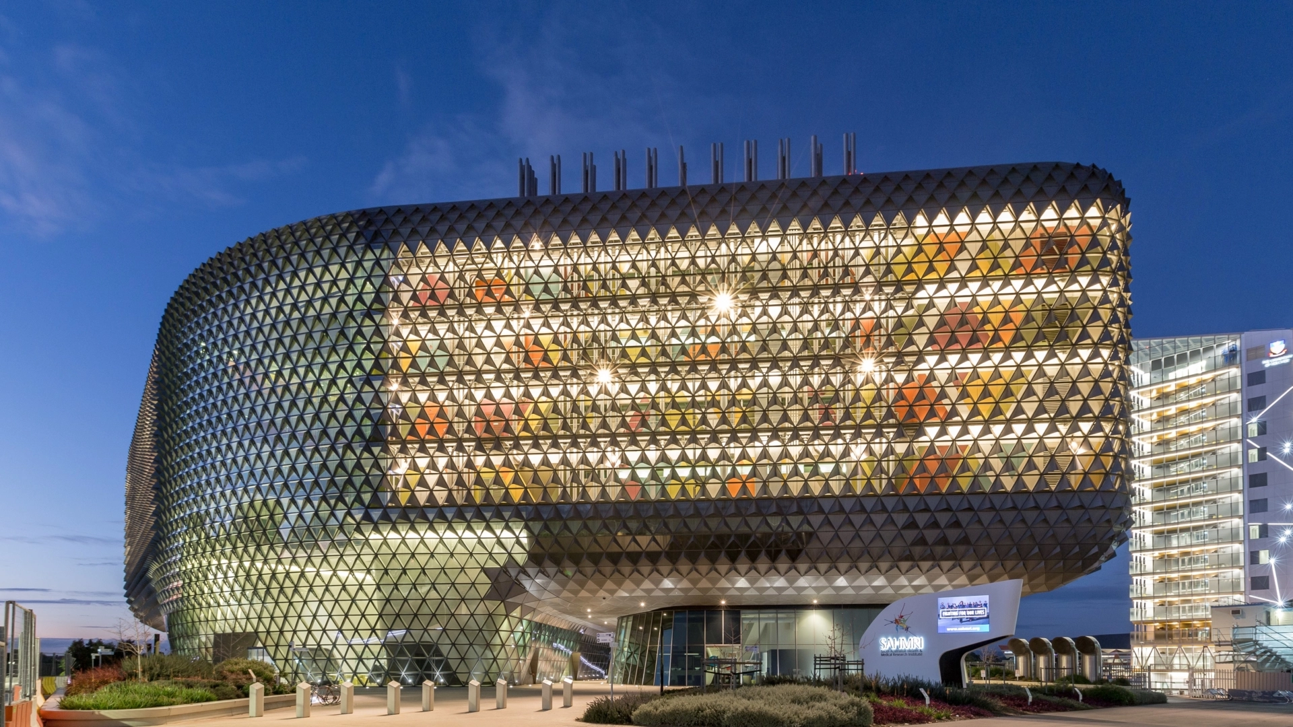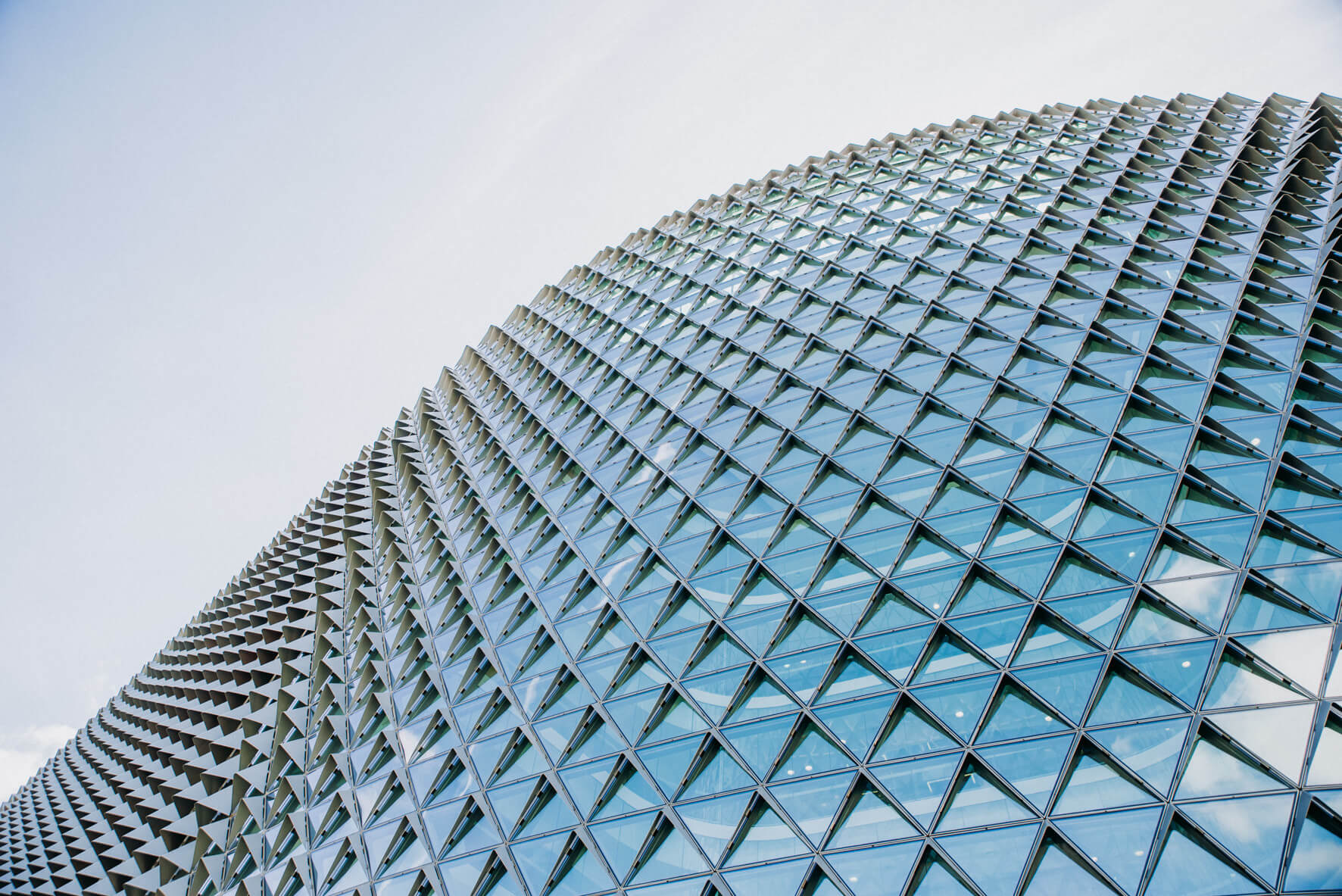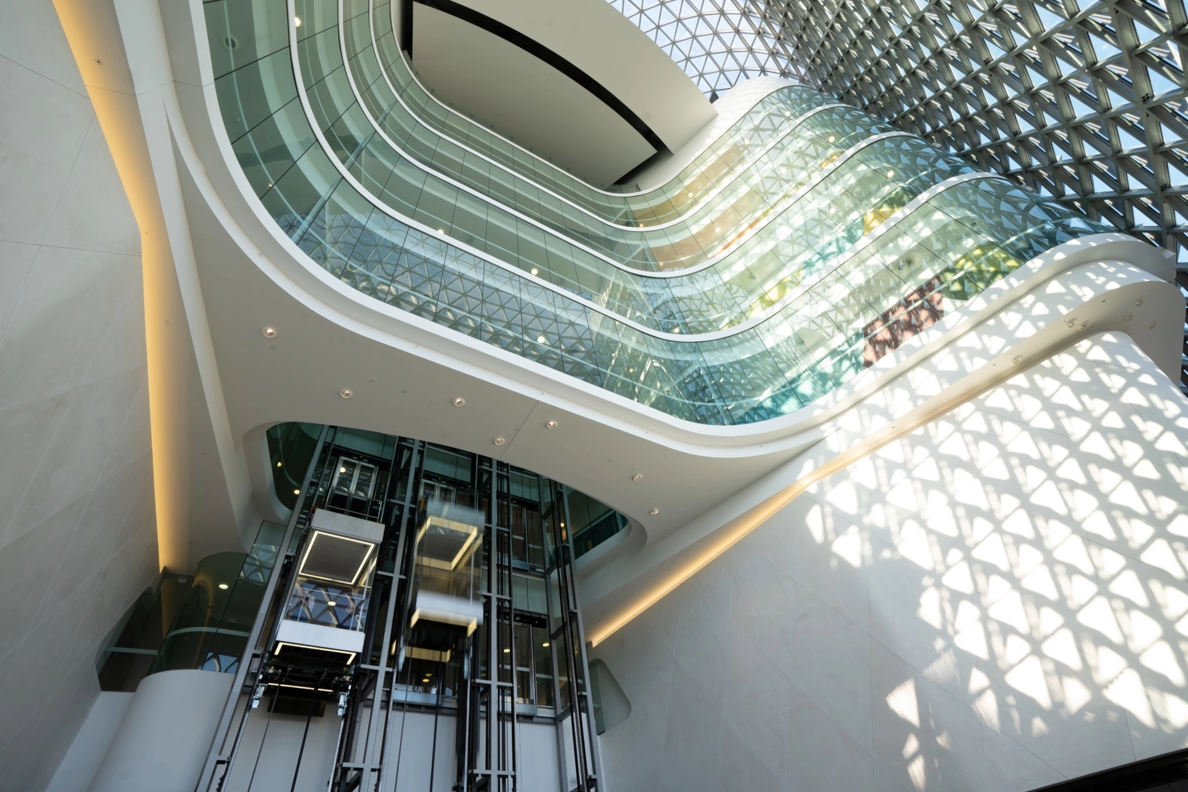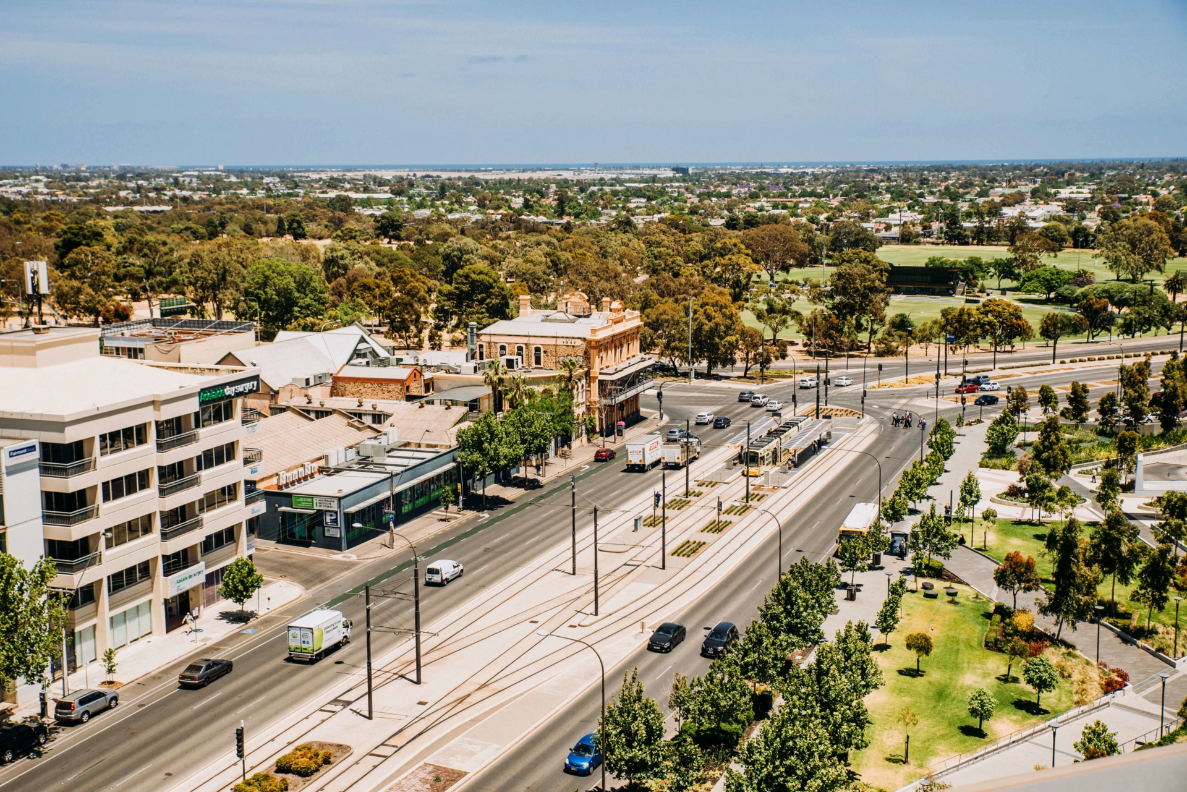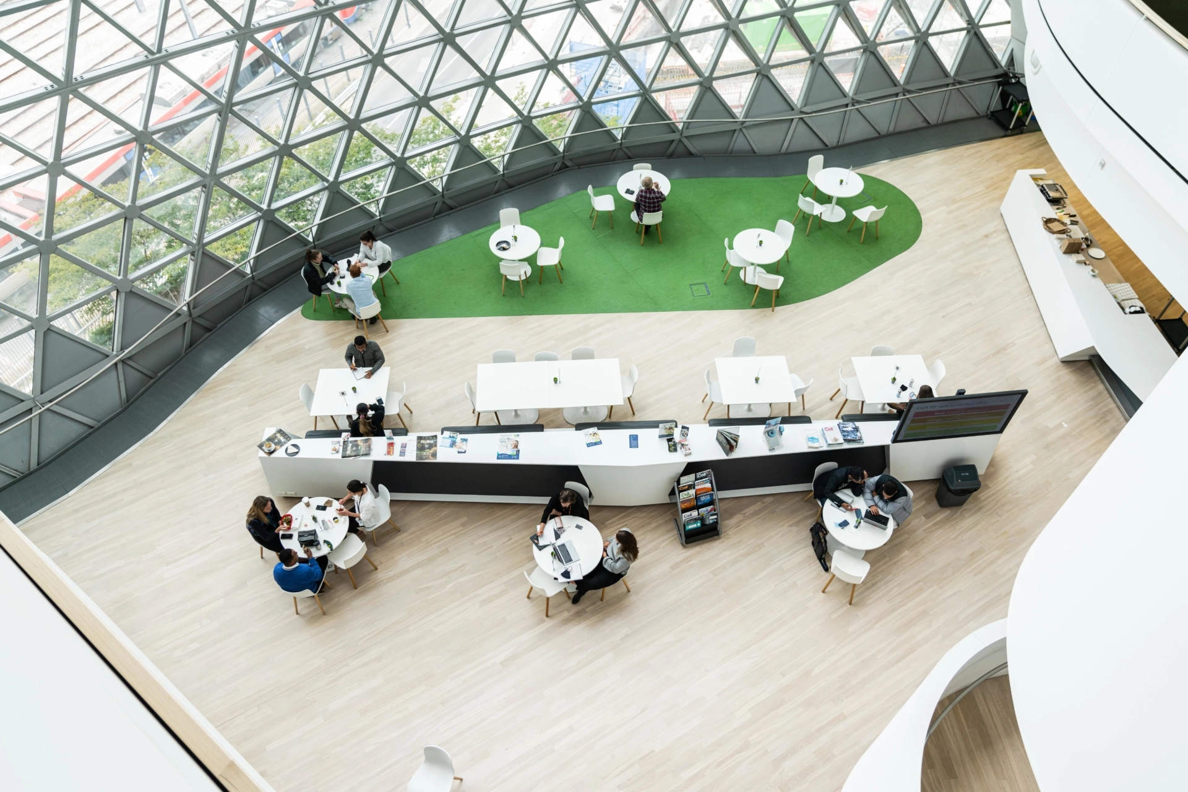South Australia’s independent, not-for-profit health and medical research institute is headquartered in the distinctive SAHMRI building in the heart of Adelaide BioMed City.
The building was designed by Adelaide-based architectural firm Woods Bagot. It’s signature dia-grid façade, that has earned the building the nickname ‘The Cheesegrater’, was in fact inspired by the skin of a pinecone.
SAHMRI consists of seven floors above street level and three floors below. A concrete bunker in the building’s basement houses South Australia’s only cyclotron, producing radiopharmaceuticals for diagnosis, treatment and research every day of the year.
Woods Bagot Senior Associate Anoop Menon discusses the challenges and inspirations his team came across when designing SAHMRI’s distinctive ‘Cheesegrater’ headquarters.
The SAHMRI facility provides nine fully-flexible wet and dry laboratory modules enabling researchers to move seamlessly between state-of-the-art laboratories and open plan workspaces. Its co-location with the Royal Adelaide Hospital promotes increasing collaboration with the health system, facilitating bench-to-bedside research to deliver health improvements with impact.
The building’s signature windows (more than 6000 of them!), ample space and interconnecting spiral staircase encourage collaboration and speak to SAHMRI’s mission to interact with the community it serves – inviting people to ask questions about our research and tell us where there is the greatest need for health improvements.
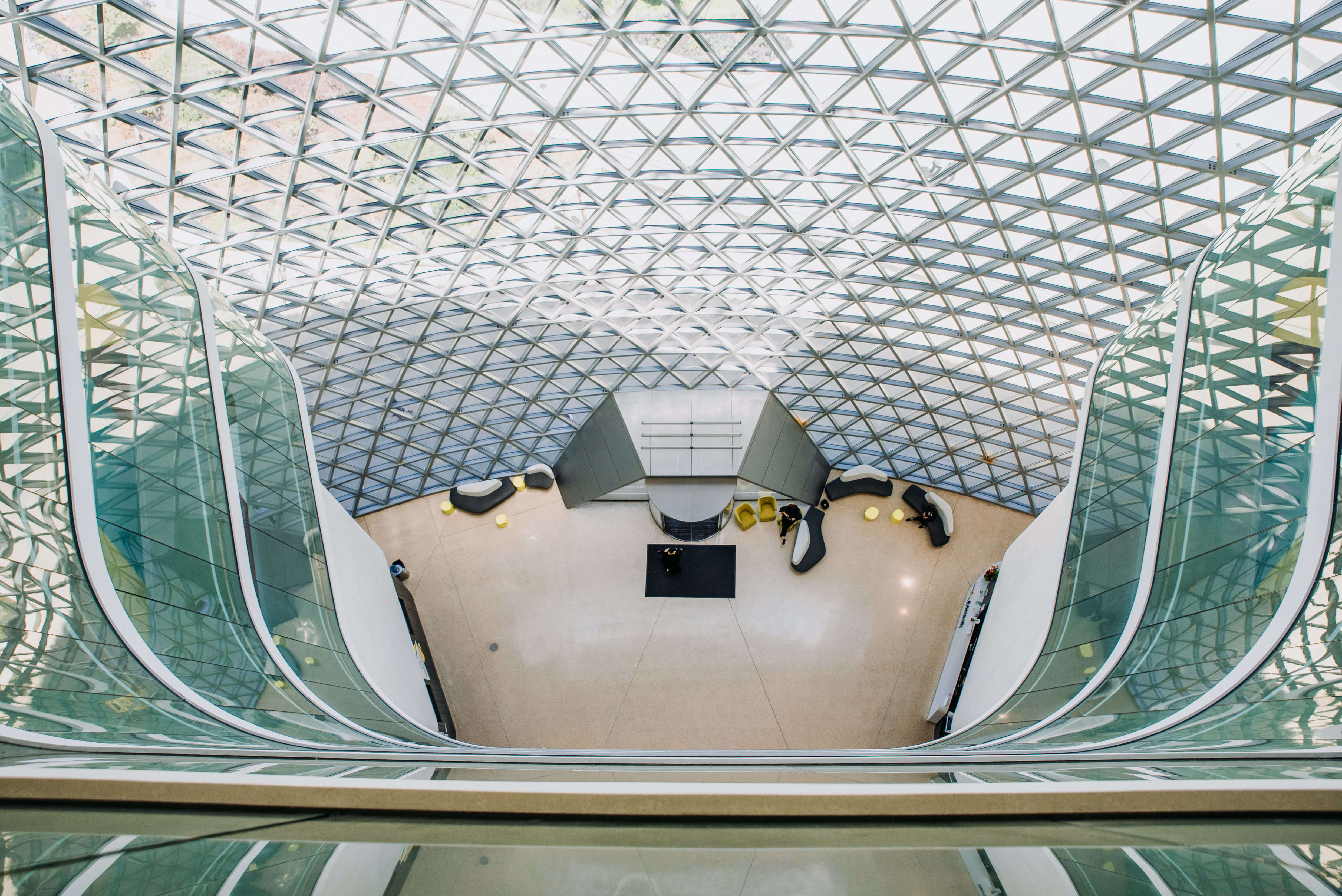
Building by the numbers
- 10 floors – seven above ground and three below
- Opened on 29 November, 2013
- Accommodates 700 researchers
- Approximately 25,000 square metres of space
- Radially arranged ‘flower’ columns on the ground floor reduce the need for structural support from 36 columns to 6, creating the distinctive open feel of the interior.
- Fabrication of the building’s 6290 triangular glass windows took five months to complete.
Want to know more about the design of the SAHMRI Building? Visit the Woods Bagot website for further information.
Ecological Sustainable Development (ESD)
The SAHMRI building responds to its surrounding environmental conditions to ensure a comfortable internal working environment and to minimise the use of energy, and as a result has earned a gold rating for Leadership in Energy and Environmental Design (LEED).
Other ESD features include:
- An energy efficient Heating, Ventilation and Air Conditioning (HVAC) system providing a comfortable indoor environment to each work zone with high levels of outdoor air supply
- Water efficient design including rainwater harvesting and the reuse of processed water
- An intelligent integrated building system to provide real time measurement of energy and water consumption of the building
- Minimised car parking due to excellent links with public transport and close proximity to Adelaide’s city centre
- Landscaping and public plaza space designed to minimise the ‘heat island’ effect
- A site-specific Environmental Management Plan with a construction waste recycling target of at least 80%
